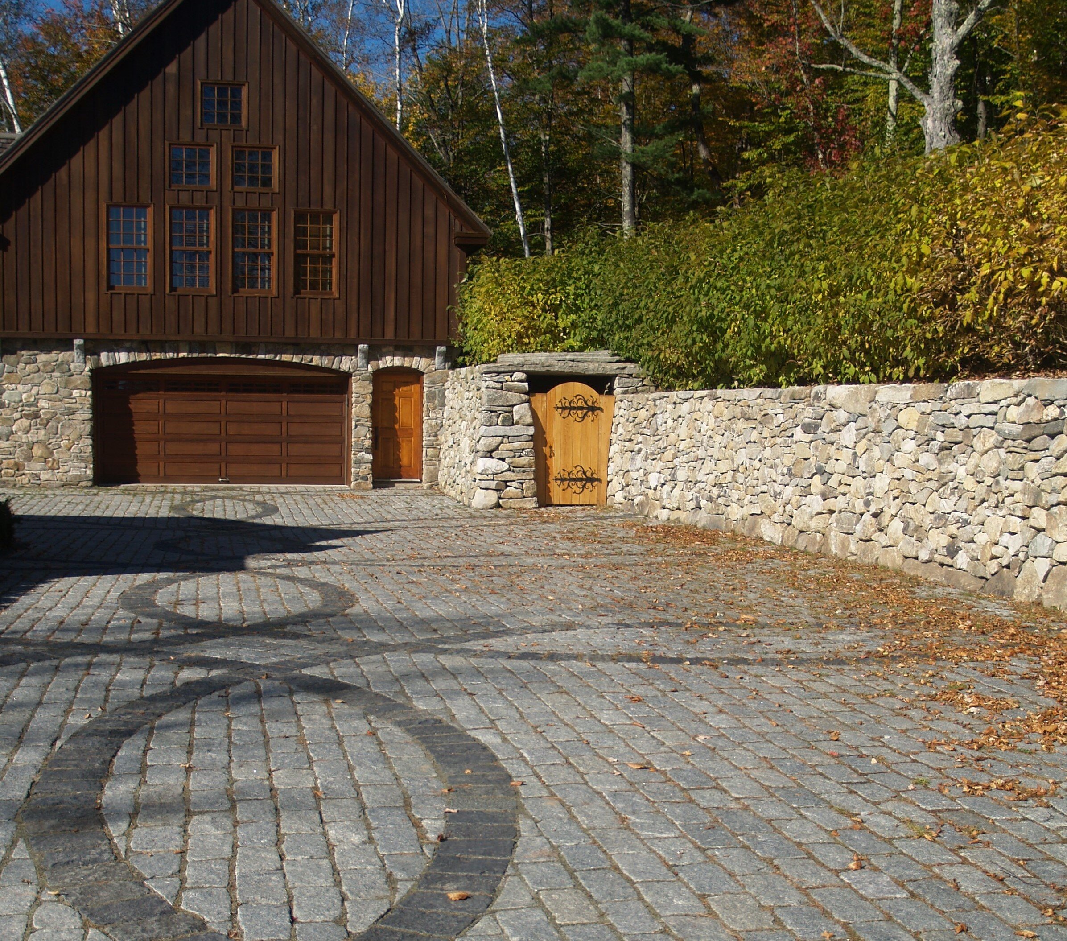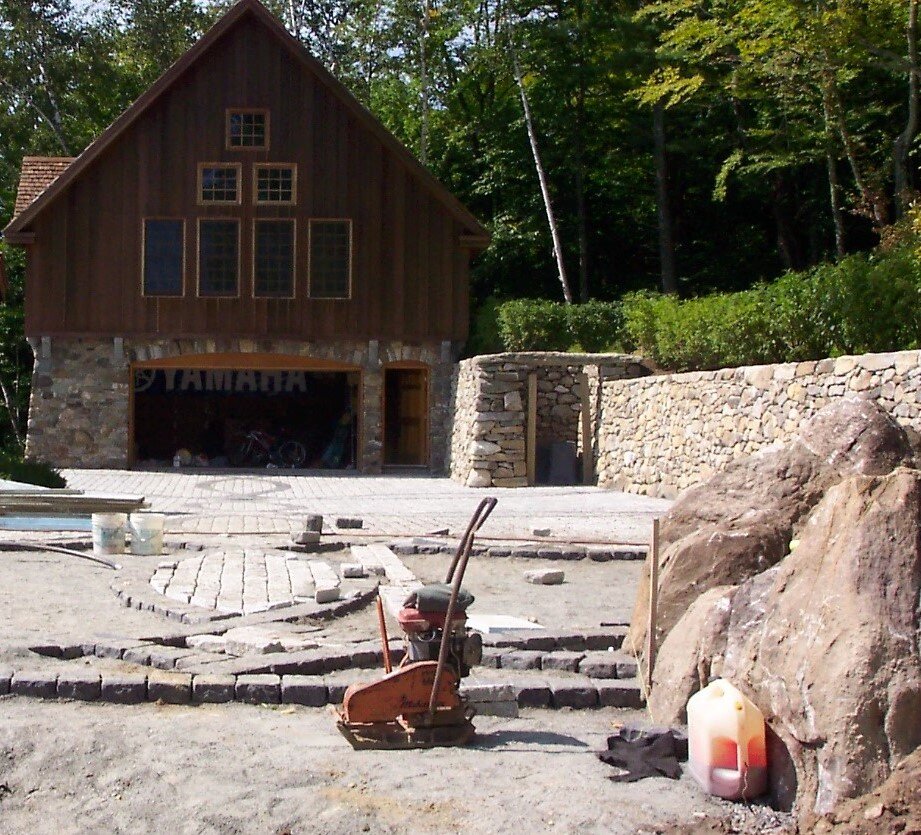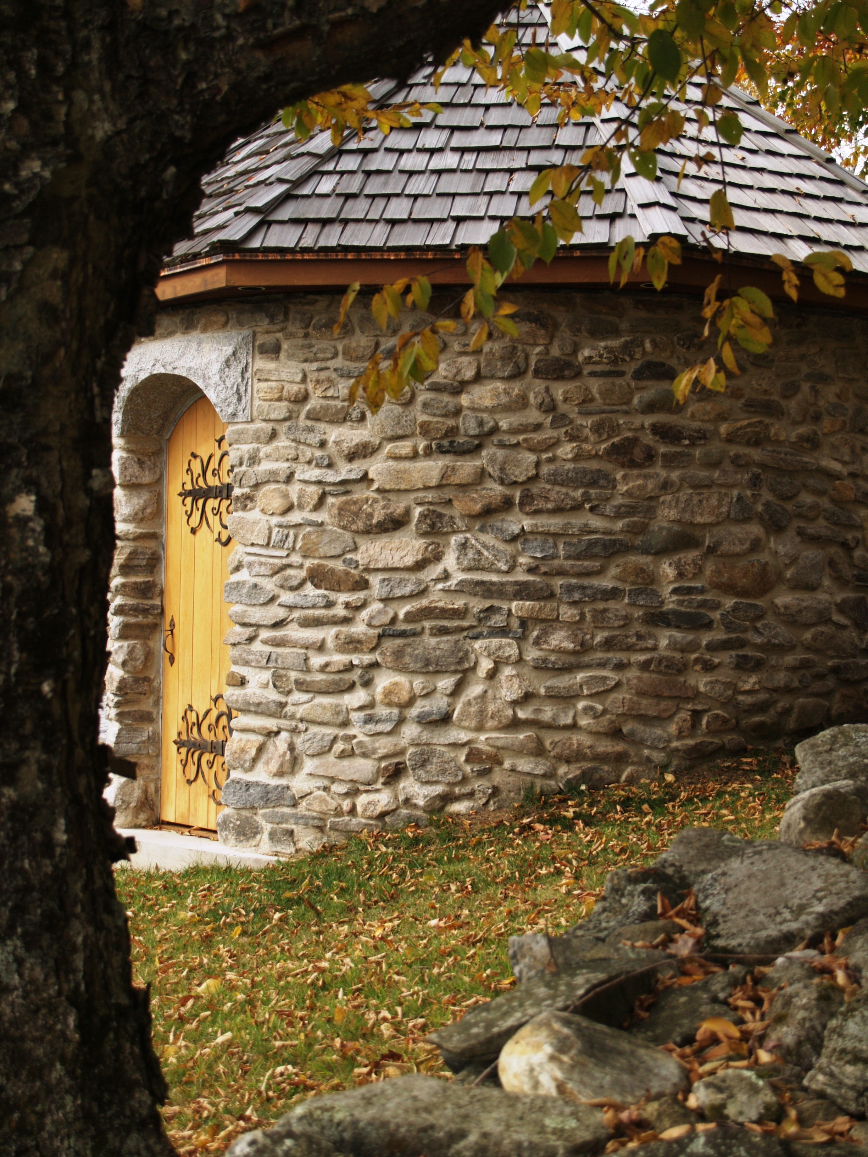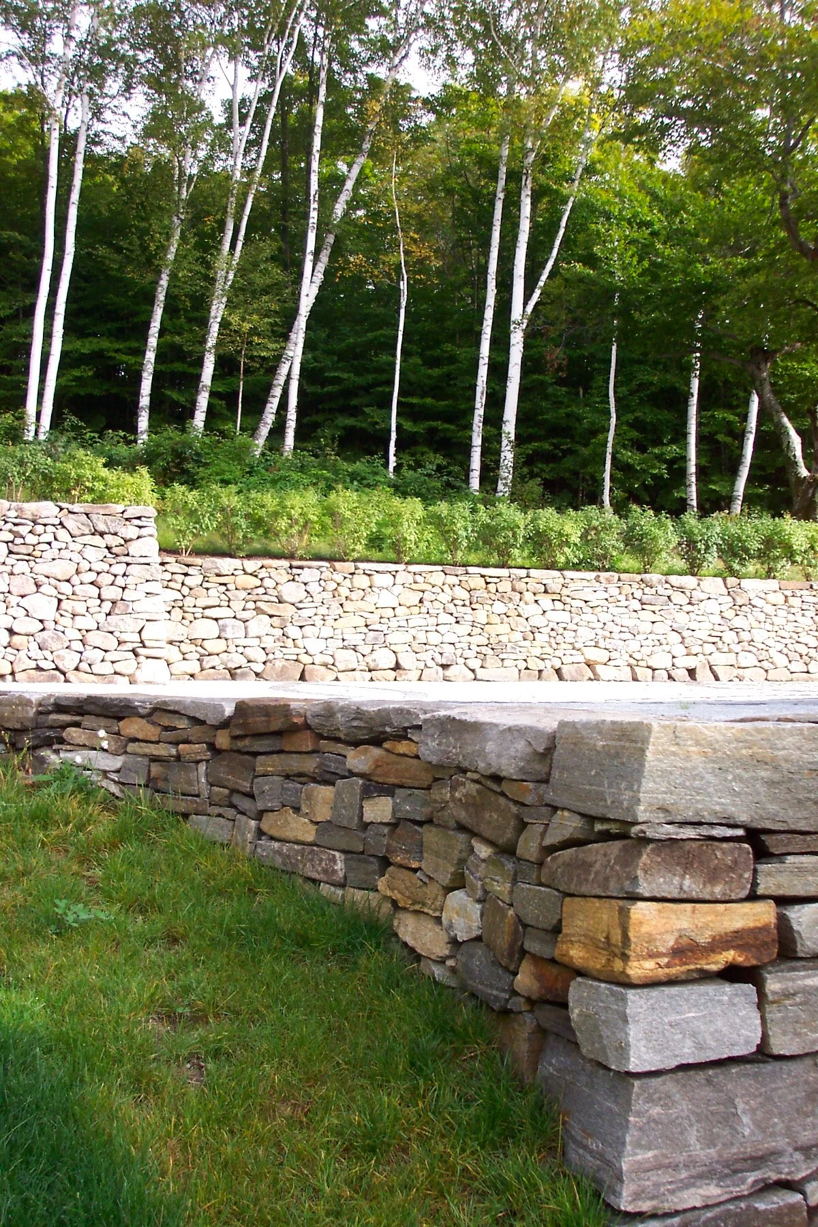

A master plan marked by handcraft and attention to detail for roughly six acres of a large parcel was completed over a number of years.
The work is both rustic and refined, blending the Vermont landscape with Manhattan expectations and taste.
Dry-laid ledgestone retaining walls create a framework for a screened room, gardens, fire pit, guesthouse, and hot tub. The driveway and parking area is designed to allow for numerous vehicles, as well a place to walk and gather. Radiant heat melts the snow in the winter allowing the hand-set stonework to be appreciated year-round. Complementing the nearby cabin and view, a timber-framed log structure creates a place to gather and dine. An exterior staircase leads up to the kitchen, defined by a sculptural rail that mimics the hills beyond. Inside the screened room, one can look up and enjoy detailed handcraft and cedar shakes. Stone veneer and granite corbels detail the lower third of the guesthouse binding the structure with the mainhouse and grounds.





















