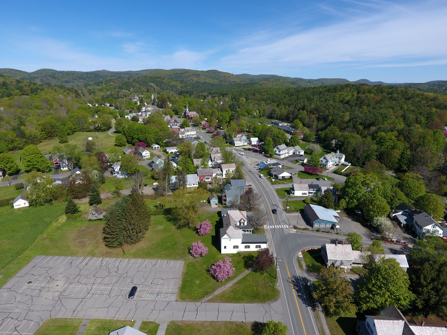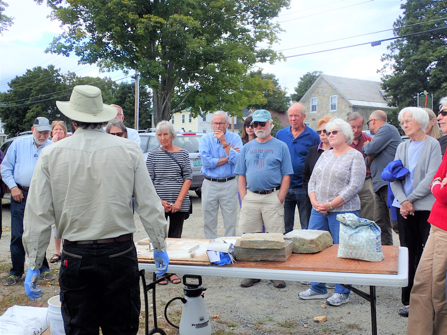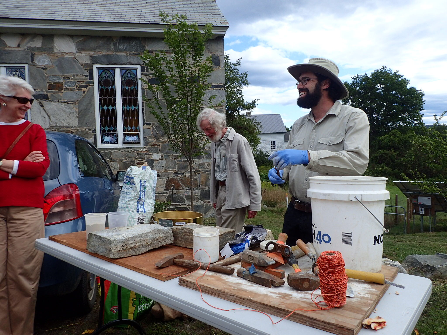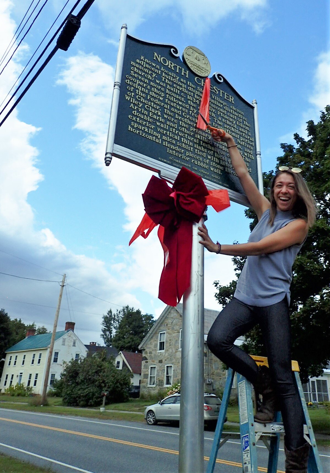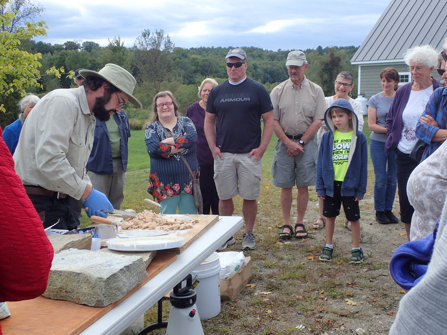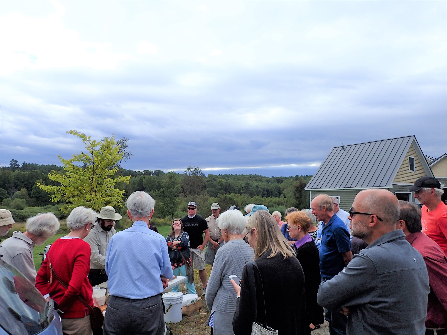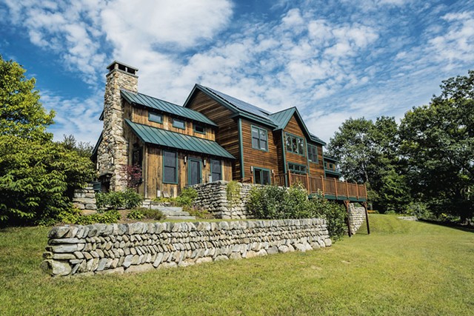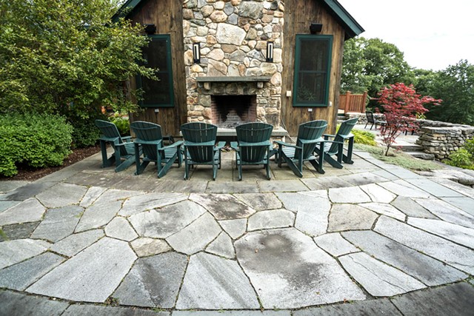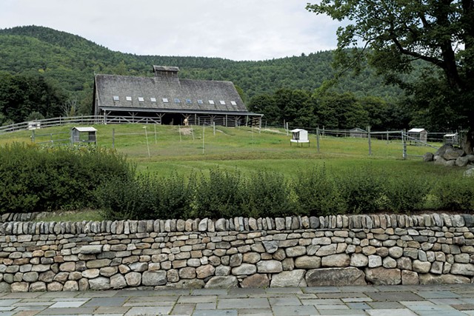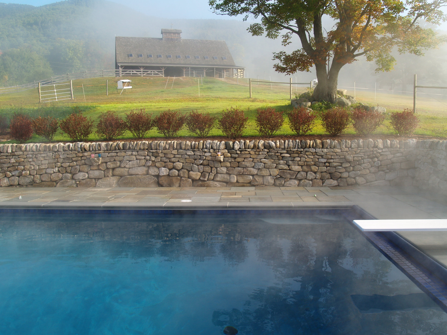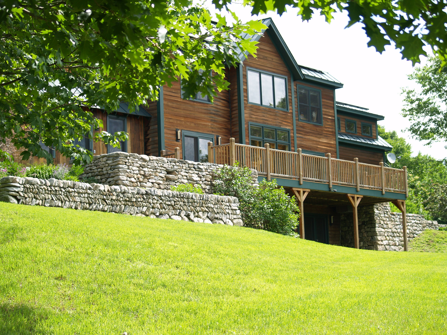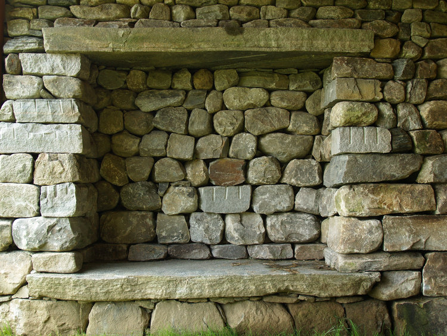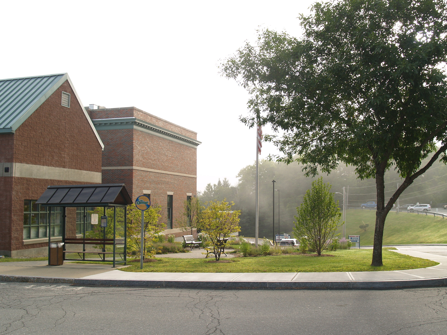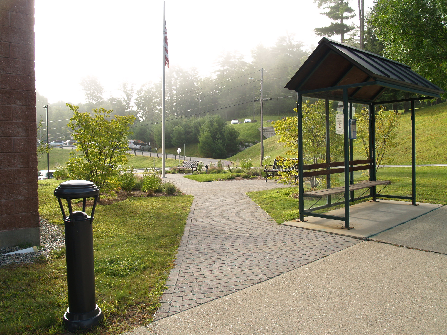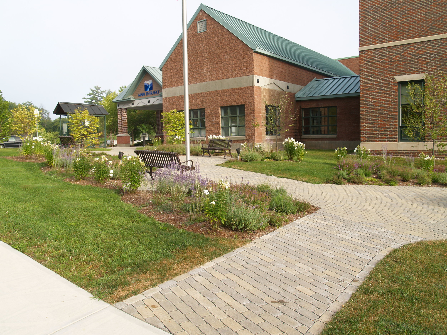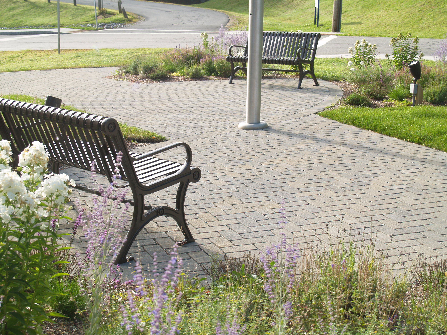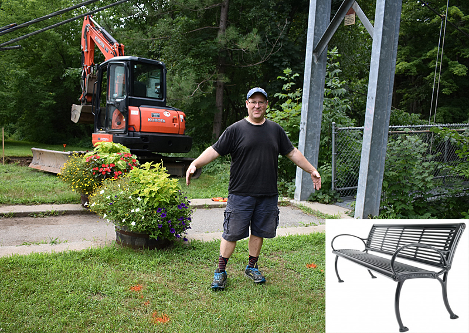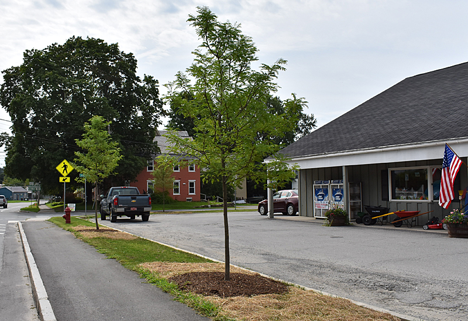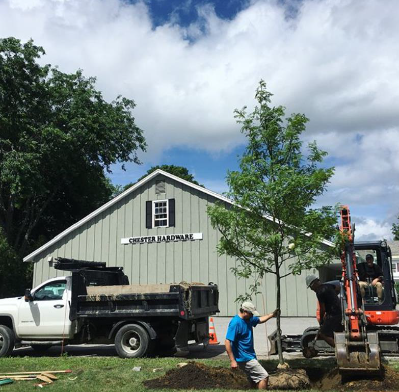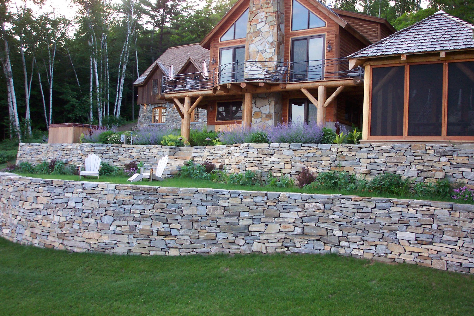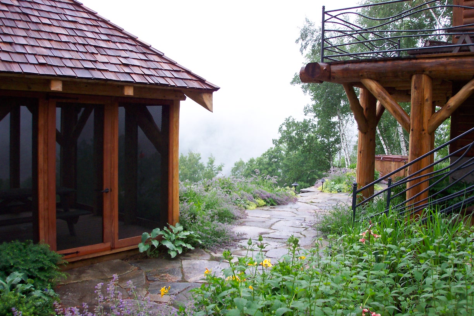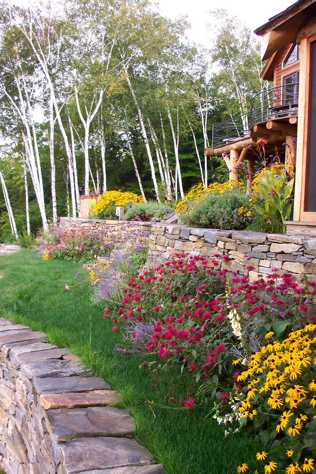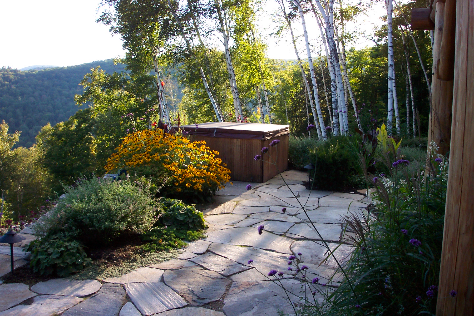Terrigenous earns Society of Landscape Architects award for Chester tree plan
Published in The Chester Telegraph, March 17th, 2021
The Vermont Chapter of the American Society of Landscape Architects has awarded Terrigenous Landscape Architecture of Chester a 2020 Planning and Analysis Award for its Chester Village Canopy Management Plan
According to Scott Wunderle, owner and architect of Terrigenous, the project began with a committee of volunteers surveying all existing trees within the village, identifying those that needed to be pruned, those that needed to be removed and areas that could take new trees.
Committee members included Lillian Willis, Nancy Chute, Gary King and then-Executive Assistant Julie Hance, who is now town manager. The Southern Windsor Regional Planning Commission provided maps and Hugh Henry, a local architectural historian, shared photos.
In a statement, the company said, “By prioritizing this data in terms of which areas needed the most help, we were able to efficiently communicate the scope and urgency of the work to the town. This model could be used to improve other aspects of the town, as well as the streetscapes of other villages in the area.”
Said Wunderle in an email to The Telegraph, “It’s always nice to receive professional recognition for our work, especially when that work helped to improve the community we’re a part of. The real value of this work was in making Chester a greener, more enjoyable place to live in.”
Celebrating the history of north chester
Published in The Vermont Journal, August 19th, 2019
On September 7th, 2019, the First Universalist Parish of Chester, Terrigenous Landscape Architecture, and Chester Townscape hosted a community event to celebrate the history of North Chester.
The event kicked off with a dedication of three elm trees that were planted locally. Local architectural historian Hugh Henry presented a collection of vintage Chester photographs, spoke about the history of the town and shared stories from the 1800s. Brian Post, executive director of the Stone Trust in Dummerston, talked about the use of historic mortars and construction of the stone buildings.
With a great turnout of over 70 local residents, Terrigenous was proud to conclude the event with an acknowledgement and ribbon-cutting of the new historic marker established in the front of the church to honor the Stone Village community.
Over the last few years, Terrigenous Landscape Architecture, Chester Town staff and members of Chester Townscape have been working together on several projects around Chester planting trees and gardens, installing benches, renovating the streetscape and creating recreational spaces. This event shines some light on Chester’s history, but also thanks the members of our community and their collaborative efforts to enhance the experience of residents, support local businesses and preserve the unique charm of Chester.
Terrigenous receives public places award 2019
In March, 2019, Terrigenous Landscape Architecture was awarded a design award from the Vermont Chapter of the American Society of Landscape Architects as part of their annual Public Places award competition. The firm received a merit award award for the Hearse House Renovation project.
The Hearse House sits on the west side of the entrance to Brookside Cemetery in Chester, Vermont. The entrance ramp for the Hearse House was designed and built as one of many pro bono contributions to this project. The stone material selected for the ramp was granite curbing that had been salvaged from a previous sidewalk renovation project in Chester; the choice was both historically accurate, and cost effective. The linear strips of the granite reflect the lines of the nearby Public Tomb. In addition, the curvature of the drilled and split pieces allows for easy and safe passage out to the street or into the cemetery. The symmetry of the stone, its classic curvature, the historically sensitive method of using feather and wedges to split the rock, and the general simplicity of the design solution all aim to complement an artifact from the mid-19th century.
This project was small in scale, but proved to be successful in the way of inspiration for several other public installations in two different towns, all of which used salvaged materials abandoned in municipal pits. Furthermore, the project was one of the first steps towards implementation of the Town’s recently completed Master Plan for community development.
The success of this project gave the Chester Townscape the encouragement it needed to move forward on tackling other significant historical salvage projects in the town, such as the restoration of the Yosemite Fire House and the construction of the School Street Pocket Park.
Landscaping Rivals Cute Alpacas at Cas-Cad-Nac Farm
By Amy Lilly, September 15th 2018
Jen and Ian Lutz, owners of Cas-Cad-Nac Farm in Weathersfield, lead an outdoor-centric life in an enviably beautiful spot. From their house perched on a steep slope, they can look both uphill and down to the barns and fields where they board and manage some 280 alpacas. Above those long-legged beauties, which wander out to graze at will, rises the southern face of Mount Ascutney. No development interrupts the view.
But in 2007, the Lutzes decided to make the outdoor space around their house even more beautiful. Their current energy-efficient house was then under construction, and the homeowners wanted to integrate it with its surroundings to make those moments spent outdoors not working exceptionally pleasurable. Through a mutual friend, they connected with Scott Wunderle of Terrigenous Landscape Architecture in Chester.
The result, evident in a recent tour of the grounds with Wunderle and Jen Lutz, is quietly magnificent. Completed in 2009, it garnered a 2018 Merit Award for Design from the Vermont chapter of the American Society of Landscape Architects — one of only two such prizes the chapter awarded this year. (Landscape architects generally submit their projects for awards years after completion, allowing sites to mature and plantings to fill out.)
The alpaca farm and residence project was a massive job that Wunderle's firm managed to design and complete within a year and a half. The site's steep slope required grading throughout. The firm then constructed multiple stone terraces, an outdoor fireplace and chimney, a pool, a driveway with extensive drainage and geothermal wells underneath, and retaining walls of varying heights. Each wall was constructed of dry-laid fieldstone.
The site's plantings, including tree lilacs, daylily beds and hydrangeas, require almost no maintenance — the couple already does enough farmwork — and provide visual privacy from the surrounding alpaca farm.
It's the stonework that catches the eye — as it did for the Oregon chapter of the ASLA, which juried the merit award. A series of walls steps up the slope, in a staggered layout to the house's façade. Each helps create a loosely defined path to outdoor "rooms" or living spaces, including the outdoor fireplace and a greenery-screened stone patio off the master bedroom.
"We kept it a little sloppy, a little farmer. It's not like a perfect kit. A lot of projects are the opposite — as constructed-looking as possible," said Wunderle.
Not that there wasn't a lot of construction. With stoneworkers Patrick Jarvis, Steve Beyon and Brian Post (the executive director of Stone Trust in Dummerston), Wunderle obtained 140 tons of fieldstones from two miles away, sorted them, and graded them one by one for size and shape. That level of organization enabled the crew to give each wall a unique pattern.
In a particularly beautiful retaining wall that stretches the length of the pool, the throughs were allowed to protrude beyond the wall farther than usual. Candles or flowers can be placed on these intermittent "shelves" to accent what is already a work of art: a long, sinuous stone wave pattern that evokes water. That pattern continues without interruption in an entirely separate wall set a few feet back. When viewing the two walls from a particular spot, their ends appear to meet in a continuous wave.
One early morning during construction, Wunderle took a picture of the pool wall in the rising mist. That photo was subsequently included in a 2010 juried show at the Vermont Photo Space Gallery in Essex Junction.
Wunderle, who grew up in Saxtons River and founded Terrigenous in 1998, fine-tuned his artistic eye while earning bachelor's degrees in landscape architecture and fine arts at the Rhode Island School of Design. Though he once expected to do site-specific sculpture installations, he said, landscape architecture affords him "the joy of creating something of utility and beauty — not just a project in a museum.
"I try to ground people with what's around them," Wunderle continued, "and thereby, hopefully, ground us to ourselves."
TERRIGENOUS RECEIVES DESIGN AWARD 2018
In April, 2018, Terrigenous Landscape Architecture was awarded a design award from the Vermont Chapter of the American Society of Landscape Architects as part of their annual award competition. The firm received a merit award award for the Alpaca Farm Residence project. The panel of jurors cited the award by saying, "Exquisite wall work with wonderful detailing. Whimsical in some ways." One juror said, "A place I would like to visit."
A five-person jury from Oregon granted only three awards in all. The winners were honored at a ceremonial dinner and presentation at Burlington City Arts. The Vermont ASLA awards program is managed under the Vermont Chapter of the American Society for Landscape Architects, a nonprofit 501(c)(6) organization established in 2000. "The ASLA VT Chapter Awards highlight the impressive work by landscape architects across the state. The award presented to Terrigenous rewards the unique combination of design and craftsmanship that is evident in all of Scott's work; really amazing," says Adam Portz, ASLA VT chapter president.
Terrigenous receives Public Places Award 2015
The goal of the design was to make the Hospital itself more inviting. Hospital Administrators wanted The Centennial Garden to offer visitors and employees alike a moment of repose through thoughtful landscaping.
A sinuous walkway was envisioned of assembled, uniquely shaped, but related segments, similar to vertebrae forming a backbone. Along a curvilinear path, intersecting circular geometries allowed for privacy, and benches find their place separated by patches of open lawn and gardens.
The Centennial Garden has now become part of the everyday workings of the Hospital campus. It is an extension of the newly constructed sidewalk, making it a link between the main entrance, the emergency room, the community bus stop, employee parking area, and the sidewalk up to the Hospital. Pedestrians crossing Ridgewood Road at the crosswalk are invited into the garden space as part of their journey. The garden was envisioned as a shortcut acknowledging human nature and as a result, the garden is now enjoyed by patients, loved ones, employees, and visitors alike. The Centennial Garden reflects the human experience by allowing for individuality, within a collective system and structure.
Chester begins first Master Plan projects: Pocket park, small streetscaping projects under way
By Sean Cunningham in the Chester Telegraph
Some of the first, projects envisioned in the extensive Village Center Master Plan are beginning to take shape around Chester with the installation of a small park, new streetscaping and beautification efforts on town land.
Landscape architect Scott Wunderle and Patrick Jarvis of Terrigenous have begun laying out and excavating for a small “pocket park” at the end of School Street by the suspension bridge. When it’s finished, the park will have several new trees and bushes in addition to two benches and a granite floored area containing a table and chairs.
The idea behind the park was to provide a place where residents and visitors alike can enjoy the river. It was also thought that the park would be one of several spaces that would could attract visitors to walk around the downtown area. Earlier this year, Chester voters approved up to $25,000 to build the School Street Pocket Park.
At the same time, the town is taking a few steps in “streetscaping” and “canopy management” with several plantings around town. Included in these are three Halka honeylocusts planted in front of Chester Hardware and several spruces to screen a trailer used as storage for the Recreation Department at the Pinnacle. There were also screen plantings along the boundaries of the recreation area with its neighbors to the south.


